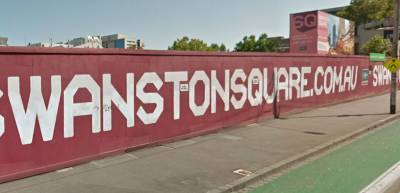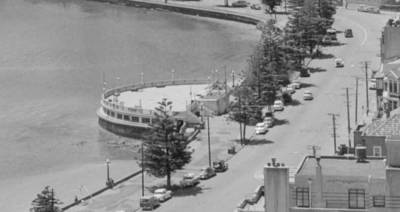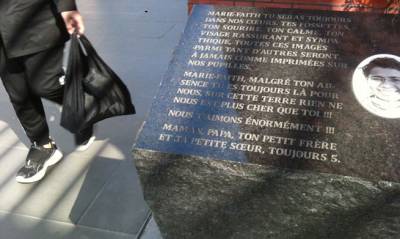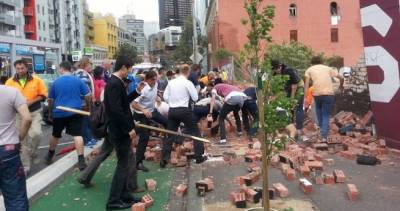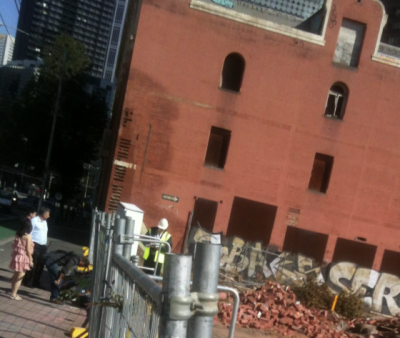home » news » authorities » Australia » Victoria
That fallen wall
On Thursday afternoon two young pedestrians were killed by a falling brick wall in central Melbourne, and another 18 year old was ferried to hospital in a critical condition but died on Easter Sunday.
This article tries to assemble some of the publicly available information on this wall, it isn’t trying to point the finger anywhere. The initial reason for doing so was that the newspapers missed quite a bit and got some things wrong. Please note that this article contains imagery and descriptions which may be distressing.
Grocon, the police, WorkSafe, and the coroner are all launching investigations into the collapse. But on the night of the accident, the full length of the partially-collapsed brick wall was removed and thrown in a heap. The stacked advertising containers next to the site of the collapse were also pulled down and rotated so that the Swanston Square branding didn’t show. The site in no way resembles what was there before the incident.
In the haste to remove everything to do with the sad event, the tidy-uppers neglected to remove the blood stains on the footpath. They were not even cordoned off on my visit a day later. Such haste at what is possibly a crime scene is troubling. I hope it was all with the permission of the council, police, and coroner. They have hardly had any time to make a detailed investigation into the structure of the wall that was left, and now they can’t.
Recent Google Street View, to view older images, click the link to google maps and adjust timeline:
There has been misinformation in the news. The brick wall in question was not heritage-listed, nor was it a century old. It was not even there in 1967, when the area was occupied by a row of shops. The brewery was unfortunately not well photographed by CUB, whose sole set of publicly available online photos was taken from the rooftop in the 1920s – not very helpful. The wall was probably built as part of major rebuilding works that took place in the Sixties – a photo shows what might be the continuation of this wall into the malt store.
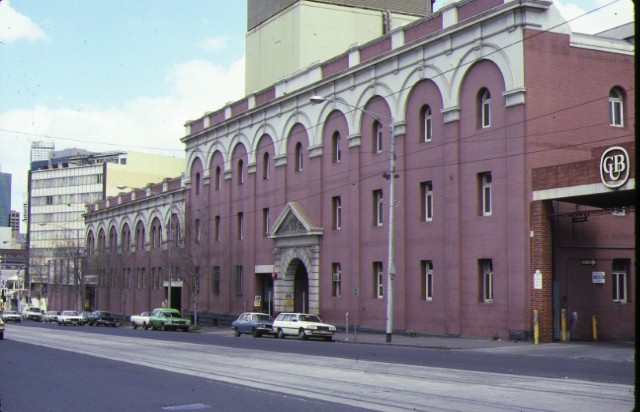
Malt store in the 1980s, showing brick arch over laneway matching fallen wall. ( SLV image )
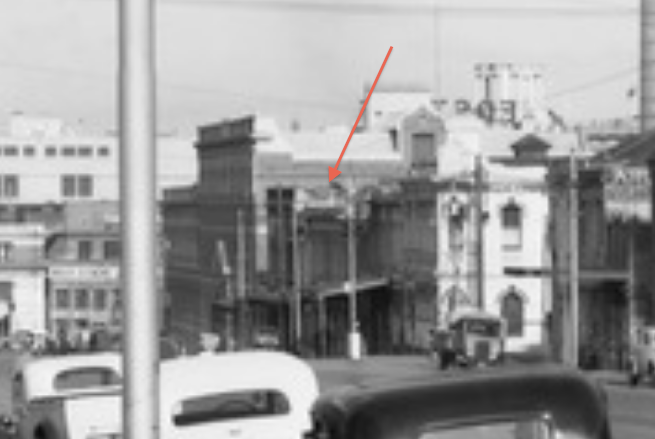
1945 view South down Swanston Street, showing CUB and buildings where fallen wall was. ( SLV image )
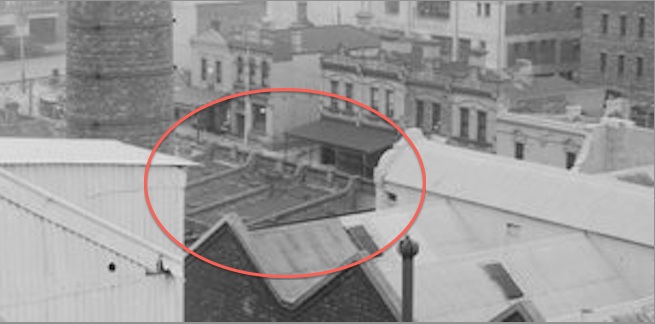
Across CUB rooftops in 1920s, showing Swanston Street shops circled at location of fallen wall. ( SLV image )
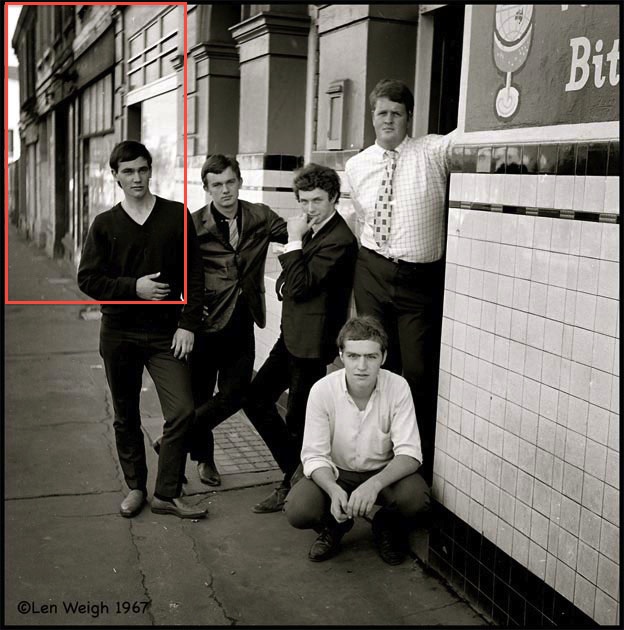
The Adderley Smith Blues Band posing in front of the Queensberry Hotel, 1967. Some shops at the location of the wall are at the left of the photo. (credit: Len Weigh )
Looking at the wall on Good Friday, what remains of it, the rear two-thirds sat along a badly poured concrete strip footing, the streetside third of it continuing downwards in modern wire-cut brick for several courses. The wall appears in news photos to have fallen forward off its concrete perch.
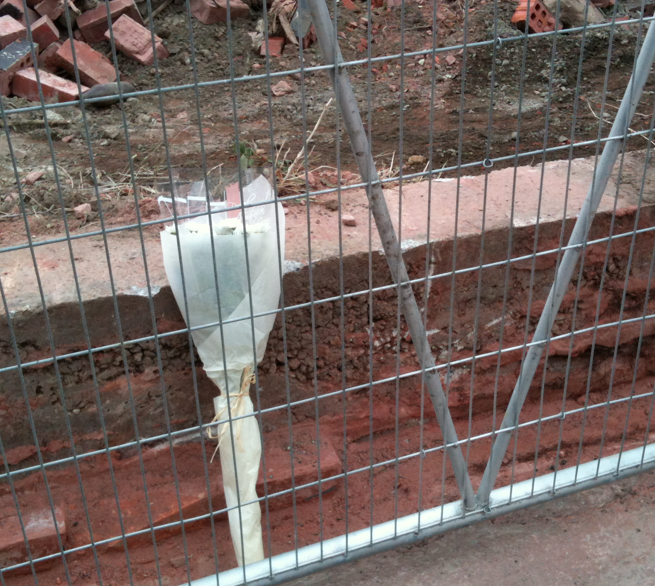
Area of collapsed wall, March 29th 2013. (PJ)

Zoom in to 7News footage, March 28th
The wall fell for a length of at least 15m. It was anchored at the Northern end of the fallen section by a hefty Parallel Flange Channel with ties into the wall. This PFC is one of two still flanking an old vehicle access way in the wall that was covered by the new hoarding. There was nothing holding the all in place at the Southern end.
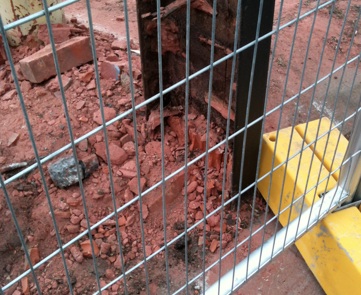
Northern end of collapsed wall – bricks now removed. (PJ)

Unrestrained Southern end of collapsed wall. (Google 2009)
The wall may have been laterally supported at some stage if it was part of a larger structure continuing on towards the Malt Store.
Photographer Len Weigh, who graciously supplied the Adderley Smith Blues Band photo above, provided me on Sunday night with 174 images he took of major tram works in Swanston Street in 2008. He wonders whether the integrity of the wall may have been affected by the tram works, which involved four jack hammer vehicles working together. Following are a few of his images showing the then black wall in the background. Further major road works occurred over two weekends in late 2011 when a tram super stop was installed and the road realigned.
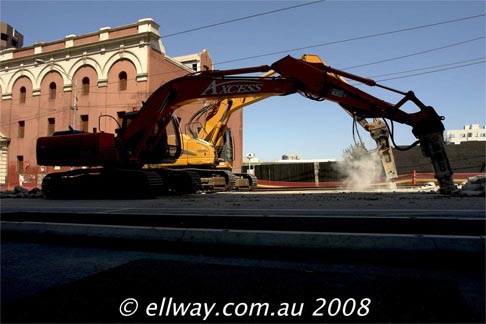
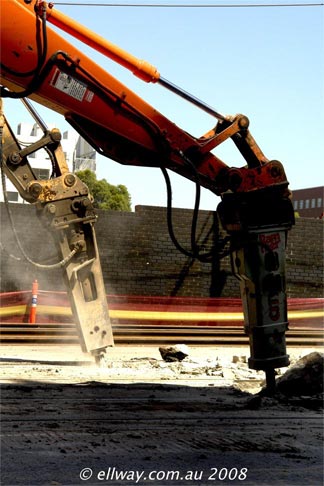
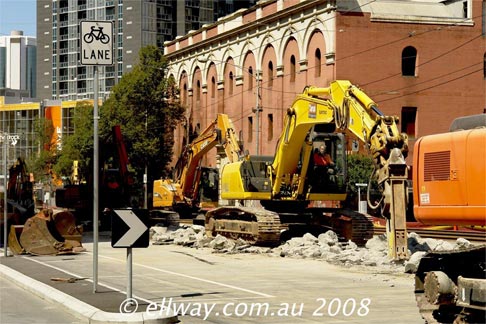
All photos Len Weigh, 2008
Grocon bought the site from RMIT in 2006. At that time it was covered in ageing and weedy bitumen. Until this year, not much was happening. There has been a lot of activity on the back side of the wall in recent months. Grocon have stated that there was no construction activity happening at the time of the incident, but site preparation has been taking place in earnest.
In January, the asphalt and topsoil (“overburden”) was scraped up, including asphalt very close to the wall. [ 2007 2013 ] In February, a large mound of fill appeared behind the wall, presumably consisting of this overburden and tailings from the La Trobe archaeological excavations which finished at the end of last month. This month most of the mound disappeared. Heavy machinery would have been required to put the mound there, then to take it away. The ground around the stack of containers, immediately North of the collapse, appears to be flooded in TV helicopter footage.
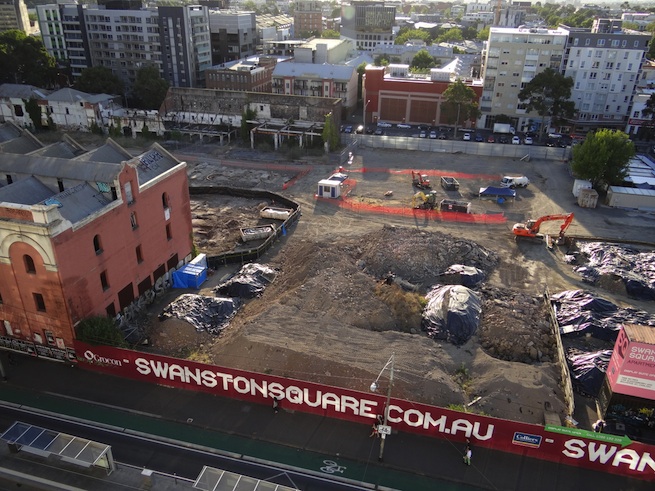
Late February, 2013. ( Credit Glenn Wilson )
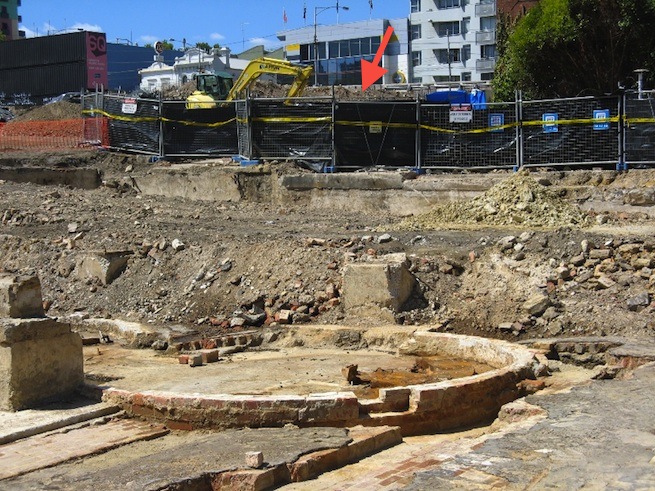
February view Eastwards from archaeological dig towards the East, showing mound and hoarding. ( VHD )
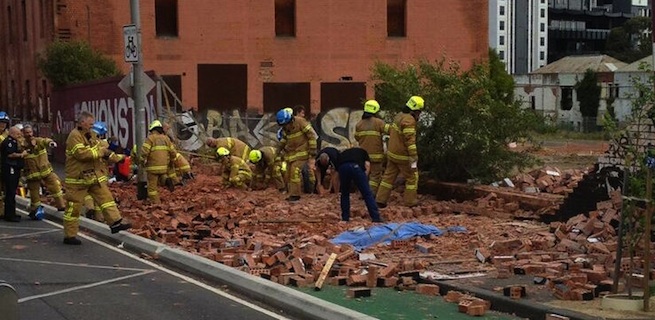
Mounds gone, March 28th, 2013 ( Credit: 9News )
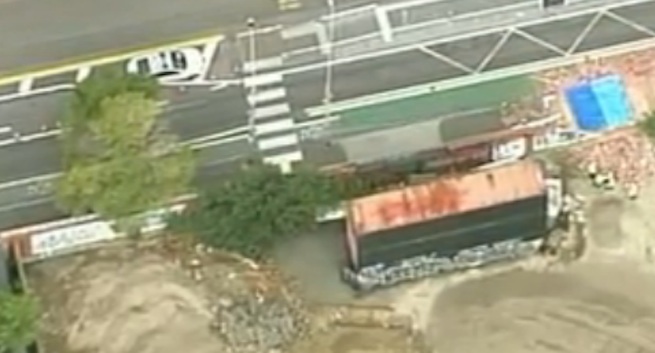
Possible flooding around site of collapse, March 28 ( 10 News video )
The entire length of the wall was recently covered in a 12mm plywood hoarding, constructed in early 2012 or before [ May 2012 photo ]. It’s now lying in shards in the debris. This was fixed to the brick wall through thin vertical straps, possibly on ‘top hat’ furring channels which are present in the debris. The hoarding extended beyond the top of the wall, to even out the steps in it, but also creating a sail of sorts. The straps created open vertical cavities the length of the wall. All of this would be visible had the remainder of the wall and hoarding not been removed on Thursday night in the interests of what – safety? cleaning things up? Lateral braces would have done the job.

Zoom of the archaeological dig image above, showing the hoarding extending well beyond top of the brick wall.
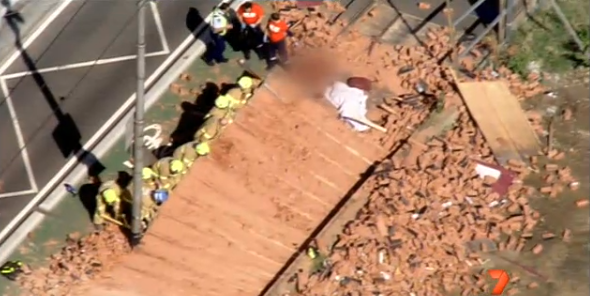
Photo from a 7News helicopter showing the hoarding being lifted on March 28th.
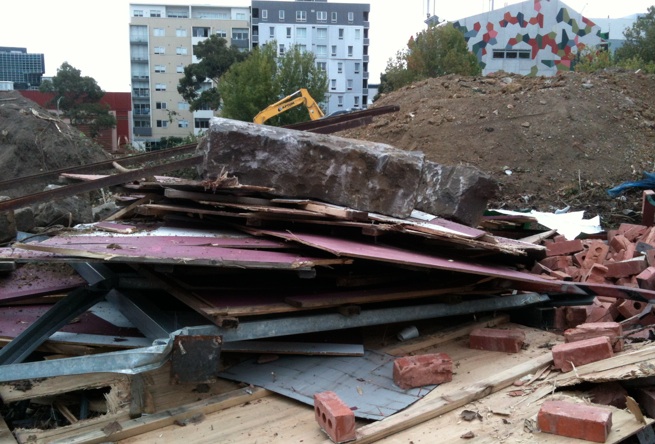
Demolished hoardings from the remaining wall, and furring channels. March 29 2013. ( PJ )
The two stacked 40 foot shipping containers raise another possibility. At about 7.2 metres high, they act like a building as far as wind is concerned. The failed wall was one of the only stretches of the Eastern boundary without a structure to deflect the wind – and so took extra funnelled wind because of it.

Two images showing the location of the three stacked shipping containers used for advertising. Left: Late February (Glenn Wilson). Right: March 28th (news).

The containers disassembled and rotated so that the Swanston Square advertising is not visible. March 29th, 2013 PJ.
Lots of questions are raised and I hope they are answered by the four separate investigations. Hoarding collapses are not uncommon in Melbourne, though they should be. Last year I took photos of two in a single bike ride in February. Luckily they didn’t hit anyone. They weren’t reported.
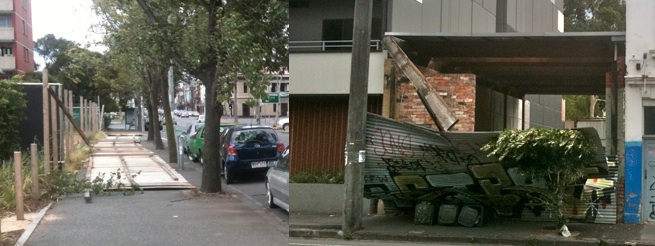
Fallen hoardings in Elgin Street and Wellington Street, February 5, 2012. ( PJ )
From an admittedly quick reading of the current regulations, there seems to be a gap in hoarding regulations when construction or demolition has not commenced, and where hoardings are not the “over-the-footpath” type [ CoM Code of Practice PDF ]. The City of Melbourne encourages solid hoardings rather than open chain wire ones – “to secure a building site and
form a barrier against noise, dust and debris” – but for WSW wind gusts of up to 76kph, like Thursday’s, the more porous the fence the better. Before the new hoarding was installed, there were many gaps to allow the wind through.
Many Codes of Practice have become redundant following the advent of the new performance-based OH&S regime in 2004. Try finding one for the construction industry that hasn’t been archived: WorkSafe Victoria Search. There is a new federal code of practice for demolition , but it seems to cover states other than Victoria, and again misses this situation where there is no construction or demolition taking place. All these codes place the worker at the centre of attention rather than the general public – I guess that’s WorkSafe’s remit.
Compare this tangle of code in Victoria with somewhere like Alberta, where the safety of passersby is up front and central in new regulations. This is because three year old Michelle Krsek was killed by flying metal in 2009 while walking past a Calgary construction site with her family in strong wind conditions. It shouldn’t have to take a death… or two three to wake people up to dangerous sloppiness.
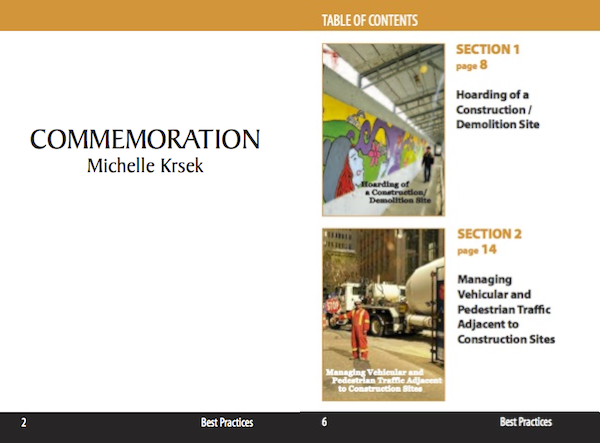
[ article edited 31.03.13, three additions; 01.04.13 link added, wind speed lowered, minor amendments, further reference links added; 02.04.13 furring channels, super stop construction, and possible flooding added; 08.04.13 minor deletion ]
Part 2 of this post, dated April 7th, is here
Posted by Peter on 31.03.13 in authorities
tags: brick, demolition, developers, safety, swanston street wall, wind
comment
The wooden hoarding to the left of the masonry wall was fixed to the masonry wall. This section of plywood could conceivable have been blown by a gust of wind and acting as a lever pulled the masonry wall over.
As you have reported the City Council local laws require a permit for the construction of building site hoardings. The construction company should have applied for a permit to construct the new advertising hording and the City Council Engineering services should have inspected it.
If the wooden paneling was designed in such a way that the panels allowed for independent movement or a control joint they might not have applied levered pressure to the masonry wall causing to to tumble.
You need to look at the photos showing the parts of the wall left standing and the design and quality of the construction of the left wooden section.
The 2009 Google Street view photos show a fill in panel that was structurally separate from the masonry wall.
The city council, the developer, engineer and the company that built the hoarding share responsibility for this tragic accident.
by Archimedies Leverage on 31/03/13 ·#
Try building a wall to scale out of Leggo bricks and subject it to a wind load. (Grand design or Air-crash investigation style)
Next attach a piece of solid cardboard to simulate the hoarding and apply the same wind loading, The wind would catch the hoarding and lever down the wall from the unsupported left hand side. It only needs to move a few cm and the walls integrity is compromised.
If you look at the remaining concrete foundations there is no sign of rotation or foundation collapse. The most likely suspect is the hoarding.
Council by-laws require a building permit for the construction of a hoarding. The City of Melbourne should have plans and details of the hoarding and hopefully also inspected it.
The walls mortar may been weakened by the construction of the tram stop but the most likely case is the left hand edge of the wall and the open hoarding combined with the extra height.
by Stuctural Model Under Load on 01/04/13 ·#
You are right. The fact that the hoarding was fixed to the wall without a break joint would have added pressure and leverage magnifying the wind load placed on the unsupported masonry wall.
There was inadequate lateral support to the structure.
This should have been identified by the City of Melbourne who should have inspected the site as part of the building site permit process.
The hoarding on the western wall is stronger construction and had solid support, but it also has a large span that is unsupported. Ideally there should be support bracing every 5-10 meters.
The fact that the plywood hoarding was fixed to the brick masonry wall without lateral support on the southern edge most likely was the cause of the walls collapse.
The previous hoarding was a separate unit and as such allowed for independent movement.
The increase in height is another factor that would have contributed to the walls collapse.
The design and engineering of the hoarding needs to be inspected and subject to a thorough review and engineering wind load testing to determine if it met industry standards set down for the City of Melbourne.
I hope the owner, developer, engineers and city council have good insurance cover as the underwriters could conceivably not pay out in what will be a very expensive law suit and compensation claim against all parties involved. Watch them run for cover and avoid owning up to their responsibility. Shares in the project site will undoubtedly be effected.
by Anonymous on 02/04/13 ·#
Commenting is closed for this article.

